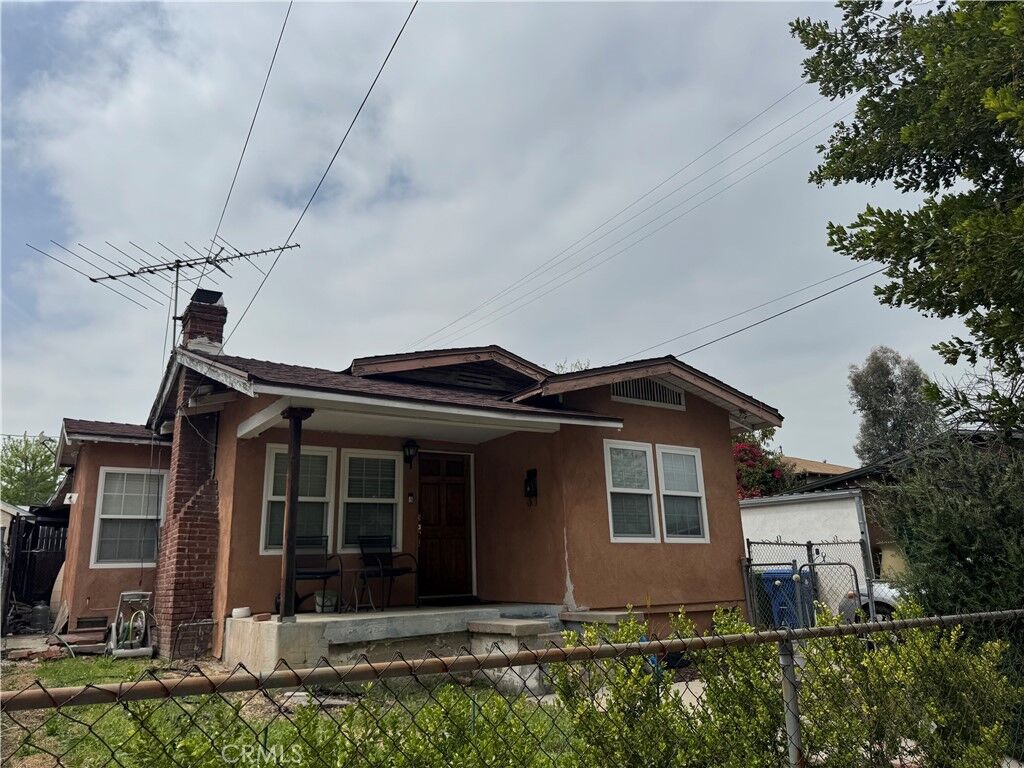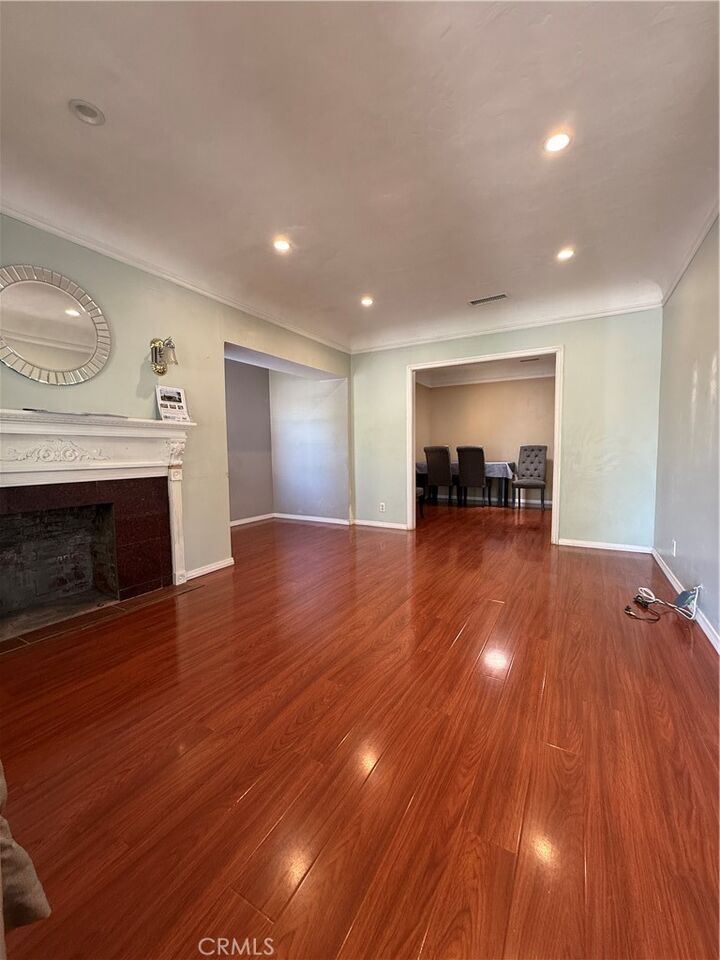


Sold
Listing Courtesy of: CRMLS / Coldwell Banker Dynasty / Amy Van To - Contact: 626-757-3682
1113 N Avenue 50 Los Angeles, CA 90042
Sold on 11/25/2025
$837,500 (USD)
Description
MLS #:
AR25087068
AR25087068
Lot Size
3,190 SQFT
3,190 SQFT
Type
Single-Family Home
Single-Family Home
Year Built
1922
1922
School District
Los Angeles Unified
Los Angeles Unified
County
Los Angeles County
Los Angeles County
Listed By
Amy Van To, DRE #1749625 CA, Coldwell Banker Dynasty, Contact: 626-757-3682
Bought with
Tara Del Bosco, Sothebys International Realty
Tara Del Bosco, Sothebys International Realty
Source
CRMLS
Last checked Feb 16 2026 at 6:51 AM PST
CRMLS
Last checked Feb 16 2026 at 6:51 AM PST
Bathroom Details
- Full Bathroom: 1
Interior Features
- Laundry: Inside
- Laundry: Laundry Room
Lot Information
- Front Yard
Heating and Cooling
- Central
- Central Air
Utility Information
- Utilities: Water Source: Public
- Sewer: Public Sewer
Stories
- 1
Living Area
- 898 sqft
Listing Price History
Date
Event
Price
% Change
$ (+/-)
Sep 26, 2025
Price Changed
$899,000
-4%
-$39,000
Jun 25, 2025
Price Changed
$938,000
-6%
-$61,000
Apr 21, 2025
Listed
$999,000
-
-
Additional Information: Dynasty | 626-757-3682
Disclaimer: Based on information from California Regional Multiple Listing Service, Inc. as of 2/22/23 10:28 and /or other sources. Display of MLS data is deemed reliable but is not guaranteed accurate by the MLS. The Broker/Agent providing the information contained herein may or may not have been the Listing and/or Selling Agent. The information being provided by Conejo Simi Moorpark Association of REALTORS® (“CSMAR”) is for the visitor's personal, non-commercial use and may not be used for any purpose other than to identify prospective properties visitor may be interested in purchasing. Any information relating to a property referenced on this web site comes from the Internet Data Exchange (“IDX”) program of CSMAR. This web site may reference real estate listing(s) held by a brokerage firm other than the broker and/or agent who owns this web site. Any information relating to a property, regardless of source, including but not limited to square footages and lot sizes, is deemed reliable.


neighborhood of Highland Park. Main house features 2 bedrooms, 1 full bathroom.
Rear unit, a spacious studio built on-top of the garage. Laminate wood flooring
throughout. Short distance to the trendy coffee shops, restaurants, and shopping
sites on York Street and Occidental College . renovated kitchen, bathroom. Garage is
currently used as a storage room.